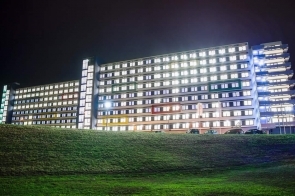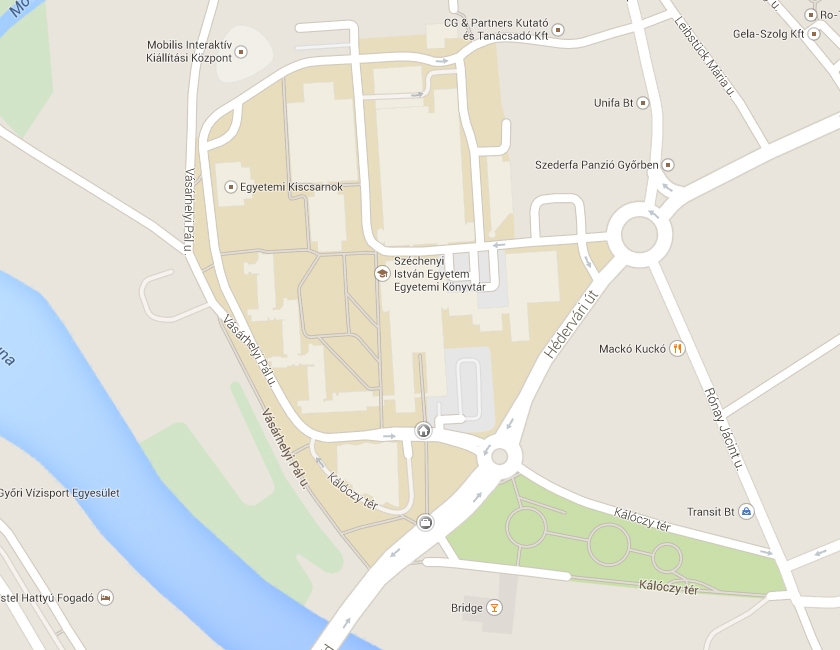Home
History of the Halls of Residence
The construction of the first building of the Halls of Residence, belonging to the Transport and Telecommunications Technical College, was completed in September 1974. The location of the Halls of Residence on the banks of the Danube is breath taking. In 1975 and 1976 the building was extended with the addition of two other wings. Units consist of 3-bedded double rooms with one bathroom. The three wings can accommodate 1,200 students. In addition there are places for lecturers and correspondence students.
The Halls of Residence harmonize with the other parts of the University. Every corridor has its own lounge. To support students of architecture and civil engineering there is a lounge equipped with modern technical equipment.
The offices of the student union organizations also operate from here, giving students the opportunity to do other social activities apart from their studies.
Doors and windows and fire escapes are continuously renovated and there are brand new kitchens and a well-equipped laundry on the second floor of the K2 building for the convenience of residents. In addition, there is a buffet, gym, surgery, dentist’s surgery and a photocopier.
The Halls of Residence let out the rooms during the summer vacation and at weekends.


